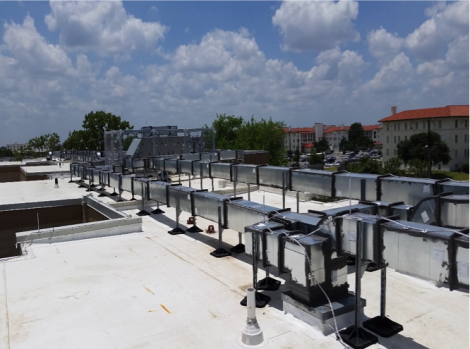
Project Location: Fort Sam Houston, TX
Client: USACE Ft. Worth
Completed: 8/2016
Project Type:
Design Build
Federal
Energy Upgrades
Services Performed:
Design Build Construction
Mechanical Fabrication & Installation
Frost & Keeling participated in the design and construction of the full renovation of two three story training barracks at Ft. Sam Houston, TX. Our scope of work included the turn-key installation of all Mechanical and Plumbing systems. The primary HVAC system installed in the facility consists of Water Source Heat Pumps at each living unit and dayroom connected to a “boiler/tower” water loop served from an existing cooling tower located outside of the facility and boiler heating water from a Central Plant located adjacent to the facilities. Each facility was provided a roof mounted Dedicated Outdoor Air Unit which is paired with the living unit Water Source Heat Pumps to condition and dehumidify outside air before being supplied to the occupied spaces. Hot water is provided by means of an existing Central Plant located adjacent to the facilities which we tied into via hot water branch lines which circulate water through two heat exchangers to inject heat into the “boiler/tower” water loop and provide heat for the domestic hot water system. The HVAC equipment for heating and cooling is supported by two “boiler/tower” water circulating pumps and one hot water circulating pump for each facility. The renovated mechanical systems were designed to achieve an EER of +/-16, resulting in energy efficiency levels that are 30% better than the minimum efficiency requirements as prescribed by ASHRAE 90.1-2010. Our plumbing scope on this contract included new domestic hot and cold water piping, new plumbing fixtures, and a 750 gallon insulated hot water thermal storage system.

